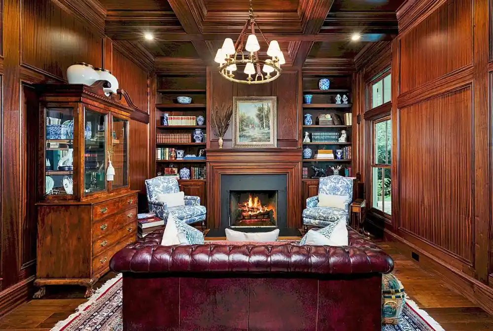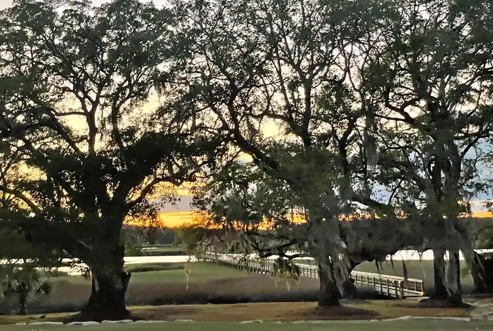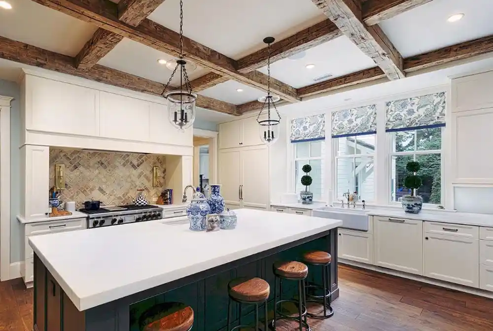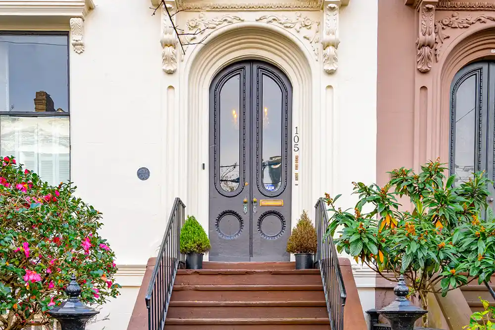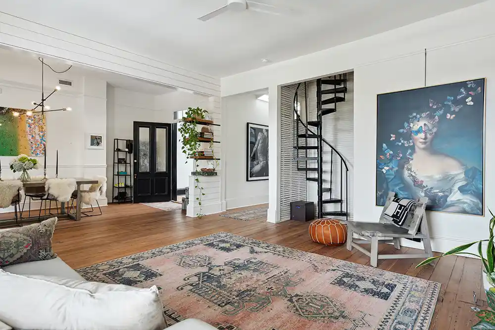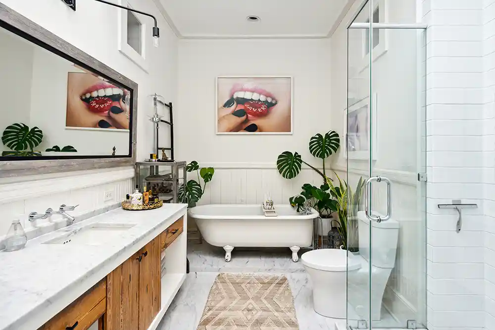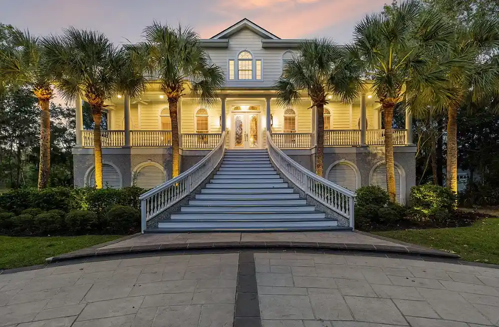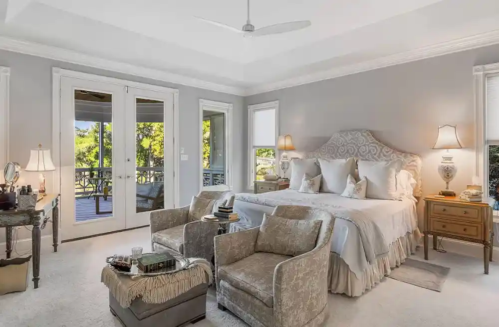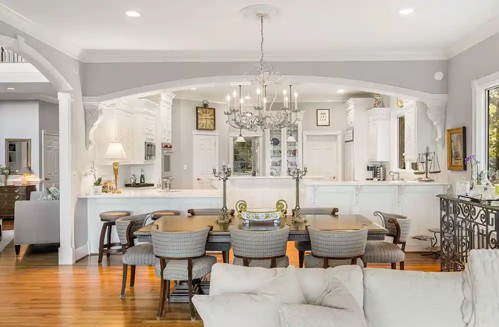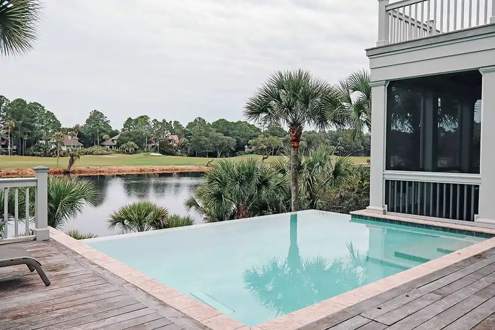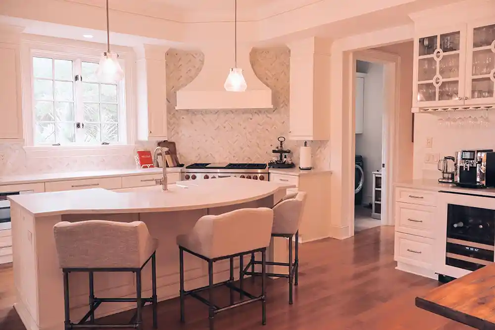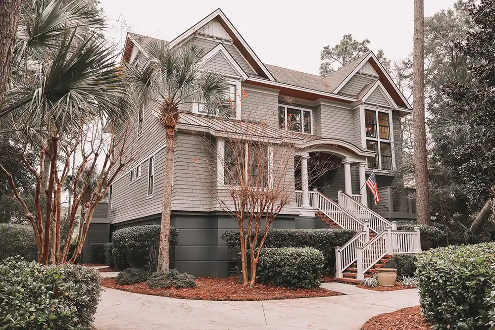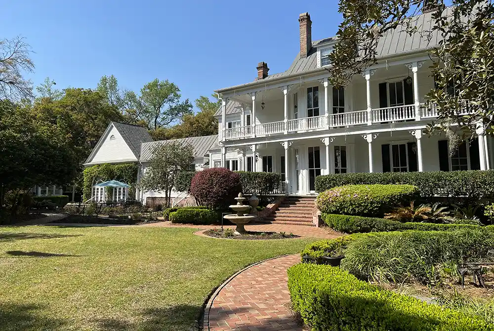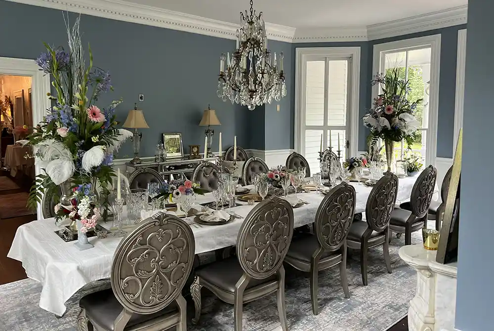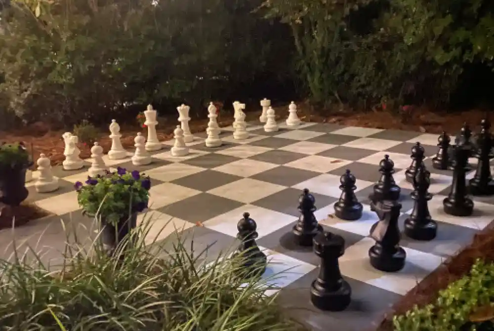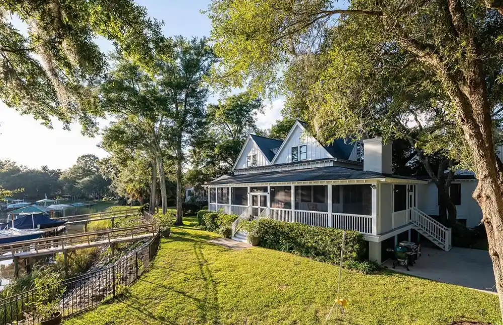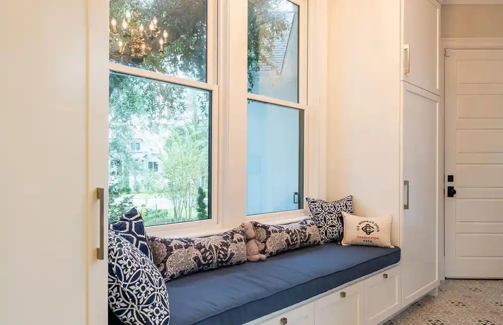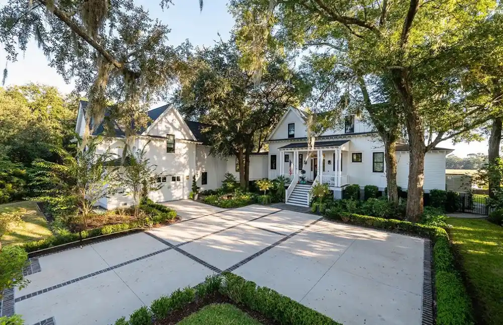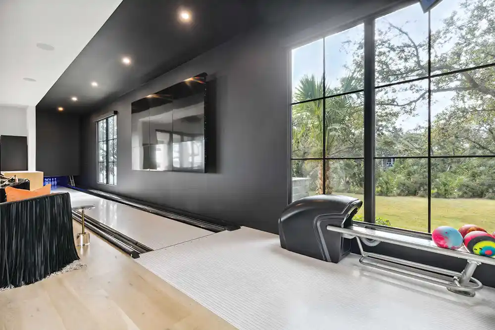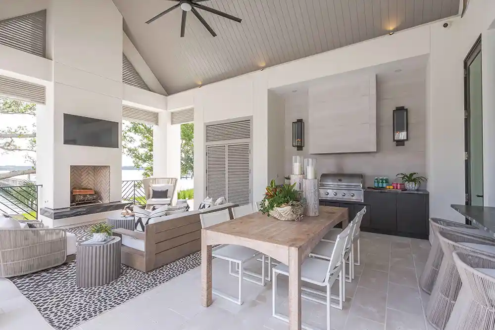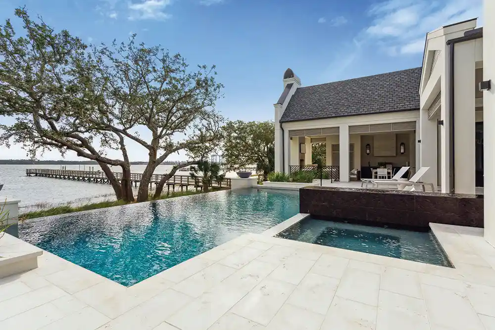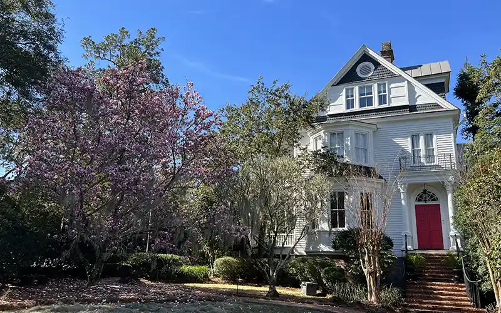
The Stanley Home: The Ambience of Awendaw
How did you put your own personal spin on the home? We have a huge family with 20 grandchildren, so we built around the idea of having everyone over on weekends and holidays.
Why did you choose the location? We chose this secluded, peaceful location so the children could run and play at will. With acres and acres of communal space, there’s always a lot to do with fishing, boating, hunting and even raising chickens.
What is a unique feature of the property? The ancient oaks on the river’s edge and incredible sunsets make this a special spot to live.
What are some of your favorite spaces? Since we cook, the kitchen is a major hub where everyone gathers. Since this is a family of sports lovers, the television area with several on the wall for multiple games is another favorite spot for the guys. I prefer to read a good book and have coffee with Bailey’s Irish Cream in the library.
The Pechko Home: City Chic With Lowcountry Charm
Where is the house located? This is a penthouse of the Bees Row houses on Bull Street in Harleston Village.
What is the history of this house and the area it’s in? These buildings were built in 1855 by the contractor Sarah Smith. They were originally used as warehouses and stores. The facade features Italianate style architecture, pediment window heads and console-bracketed arched doors.
What does this home have that others do not? This Italianate style architecture is extremely rare and coveted in Charleston. The historic charm is immense, with an original ornate entry gate, terracotta ornamentation around the doors and roofline, grand high ceilings, thick original trims and large skylights. This penthouse unit is also the only one with a rooftop deck for panoramic views of the city and unparalleled sunrise and sunset views.
What type of lifestyle would a resident of this home enjoy? The home is walkable to downtown Charleston’s parks, restaurants and attractions. This penthouse unit offers a charming, low-maintenance lifestyle for peak enjoyment and luxury entertaining.
What is your favorite feature? The historic charm, modern adaptations, outdoor spaces, lifestyle and light throughout the day are unmatched.
* Property listed by Anna Gruenloh of The Exchange Co.
Photos by Keen Eye Marketing
The Odierna Home – A New Home With a Classic Lowcountry Feel
What attracted you to this property? The elegance and quality of the workmanship.
How did you put your signature on the property? Did a designer help you? I had two designers and, of course, my own years of experience. We have owned 16 different homes.
What history can you give us on the home? Who built it? We are the second owners. It was built in 2021. The previous owner took great care in every detail to include exquisite woodwork. We added a pool with a travertine deck, a bar and a recreation area off the pool, plus a retractable canopy over the al fresco dining area.
What influenced your decision to sell the home? We wanted to downsize. It’s a great family home — lots of outdoor space for games, lawn tennis, etc.
How does this home represent the Mount Pleasant vibe? It is in a natural setting with beautiful views of the Lowcountry marsh, creeks, deer and birds galore!
The Baird Home: Golf-side Comfort and Luxury in a Coastal Hideaway
Where is the house located? This home is tucked in the marsh alongside the golf course in the Vanderhorst section of Kiawah Island, which is the area beyond the second gate.
What attracted you to the home? With this house, it was the view. We vacationed here when the kids were little and we still lived in Maryland. We had a tiny villa. We found this place when all our children were in college, knowing we’d eventually have grandchildren who needed more space.
What is your favorite area? My favorite is the living area. The view is so pretty that you don’t know it’s cold outside. And the kitchen! We redid it, so it’s a nice area to have company and be a family. We didn’t use a designer anywhere. We just lightened it up a bit. Plus, I like doing it myself.
How has the community dynamic changed since you purchased? A lot more young people have come in since people have started working from home. We used to be the young people, but that isn’t true anymore. There are more families and full-time residents than there used to be.
Photos by Hope Singletary.
The Yaeger Home: The Elizabeth Arden House is a Summerville Staple
Where is your home located and what is the history behind it? The home is located at 208 Sumter Avenue in Summerville and is now called “Hearts of Arden Estate & Cottages.” Built in 1891, this home was once owned by cosmetic mogul Elizabeth Arden and is within walking distance of historic Summerville. It is a 25-minute drive to Charleston. The property features a life-size chess board, a secret garden, a pool with a newly renovated pool house, a community fire pit, and beautiful gardens with brick walking paths. Hearts of Arden has three cozy guest cottages for short term rentals through Airbnb, VRBO and at HeartsofArden.com.
What drew you to the home? We were drawn to the home by the historic nature and the beautiful grounds. We could see the potential to turn the property into special place for a romantic weekend getaway, small event space or intimate wedding venue.
What is something unique about this home? The home was once owned by cosmetic mogul Elizabeth Arden, as well as Lillian Bostwick Phipps (mother of fashion icon Lilly Pulitzer). This Charleston single has a double piazza, original pine flooring, five fireplaces with unique marble mantels brought in from Europe, custom crafted plaster moldings, two original chandeliers and an elevator. The grounds still hold the original caretaker’s cottage and the carriage house, which have been renovated into a garage and two rental cottages.
What are your future plans for the home? Since the purchase of the home in April of 2022, many renovations have been completed in the main house, guest cottages, pool house and grounds. The home was recently featured in season one, episode four of the Magnolia Network show, “Happy to be Home with the Benkos.” Our future plans for the main house include a renovation of the master bathroom and the sunroom, as well as an addition of a mudroom and half bath off the kitchen. We are currently doing short term rentals of the three cottages and hosting small events such as corporate gatherings, showers and intimate weddings. We hope to expand those offerings as we grow.
The Gray Home: Life and Laughter by the Water
Where is the home located? We live on Ellis Creek in James Island, in the gated neighborhood Riverside at Ellis Oaks.
How does the home represent the Lowcountry vibe? We left downtown after nine years to have more space for our young daughters. We live right on the water with quick access to it and our boat via our dock. We have an awesome rope swing that all our friends enjoy at high tide, and we spend a ton of time on our back porch sitting- and dining-areas. We love to unwind by watching sunsets with a glass of wine in hand. Our house overlooks the marsh, which is ever changing with the tides.
What is unique about the home? We set our house up for entertaining both kids and adults, encouraging everyone to embrace the indoor/outdoor living concept. Kids have plenty of room in the surrounding backyard to run around and play basketball, ping pong, fuse ball and pickleball. Our living room opens by two sets of French doors onto our back porch, which is perfect for many adults to enjoy. We’ve had many an oyster roast and even a couple blue grass bands entertain our friends.
We also did a pretty major renovation and added a garage, a climate-controlled storage area, a mother-in-law suite and office above the garage. We did it with Elizabeth and Greg Allen of Allen Construction. Elizabeth is the architect and Greg is the contractor — a great husband-and-wife team.
What was your landscaping strategy? We used Sanford Byers and Garrett Mattes to do our landscaping design on paper. However, Tony Hernandez of TH Landscaping implemented the design and has maintained the property since we moved in. Tony has been helping me for the last 15+ years. Our landscaping strategy is to keep it easy to maintain and green at all times with some flowering spring plants. We added a small fishpond on the property and have some small koi and goldfish, as we loved the water feature we had when we lived downtown.
How does the home represent your family? Our home represents us perfectly, and we have loved living here for the last six years. It’s a great home for entertaining and a great neighborhood to raise our kids. We decorated it with the help of Jenny Keenan Designs and were able to incorporate some unique antique pieces but keep it very livable. We also have an extensive collection of 1800s French waterscape paintings from Geoff’s mom that we were able to incorporate all over the downstairs. They make quite a statement, especially in the dining room and going up the stairs.
The Potts Home: Regal by the River
Where is the home located? Our home is located on Daniel Island along the Wando River.
What is your favorite feature? There are many favorite features, but the outdoor living space is probably at the top of the list. We have several sitting areas that take advantage of the waterfront view and grand oaks. We also really enjoy our game room because we can entertain many guests with bowling and watching football games.
Why Daniel Island? When we first purchased on Daniel Island in the early 2000s, it was quite small. It reminded us of what Charleston was like when we were growing up — a quaint downtown area, neighborhood restaurants and close-knit neighborhoods. Our children can ride their bikes to school, friends’ homes and ice cream shops. There is a sense of community that the Lowcountry is known for having.
How did you create your oasis? To create our own oasis, we determined what was most important to our family. For us it was enjoying the outdoors and entertaining our friends and family comfortably.
What was your design strategy? We are very fortunate that our dear friend is also our designer, Joy Lang. Joy was instrumental throughout the construction process. She helped channel our style, ideas and vision to create a unique and functional home that flows seamlessly from the inside out.
