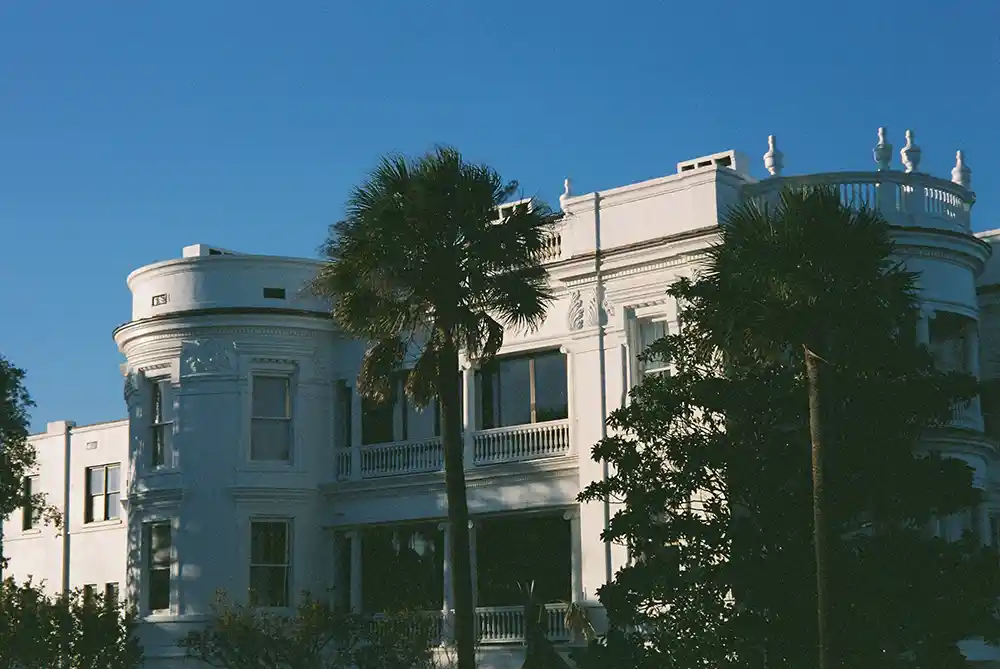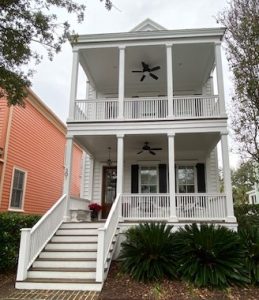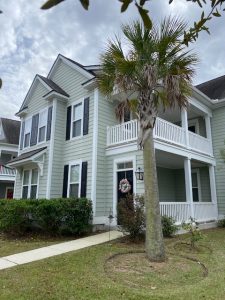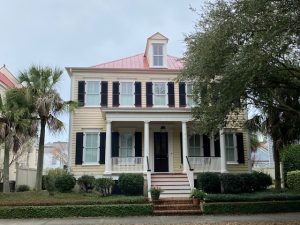
One of the many enchanting things about Charleston is its eye-catching architecture. The stately mansions and modest wooden houses on the peninsula draw thousands of tourists — and hundreds of new residents — each year. From the earliest days, folks have commented on the uniqueness of the city’s architecture, a blend of various styles and features derived from both European and Caribbean influences. In 1764, a visitor from Rhode Island wrote that Charleston “seems a new world,” and one from England stated in 1838 that it “ is extremely pleasing to the eye.”
Unlike the many American cities in the early 20th Century which followed the trend of erecting high-rises, Charleston was spared from such modern development. Artists flocked to the city from the northeast in the 1920s to capture the scene in case Americans’ desire for modernity was about to take over Charleston, too. Fortunately for us, that didn’t occur. Never mind that it was due in large part to the fact that there wasn’t much money here during the Reconstruction and Depression eras to enable it to happen. However, on the rare occasion when such an attempt was proposed, local preservation groups united to voice their disapproval. As a result, the city established a Board of Architectural Review to ensure protection of its old and historic buildings. In the 1930s, the city of Charleston became the first in the country to pass such an ordinance. After all, the city’s motto is, “ She guards her buildings, customs and laws.”
When it comes to the longevity of Charleston’s buildings, that combination of serendipity and intent seems to have come full circle these days, as many newer suburban neighborhoods are emulating the charming architecture of the old city or creating their own versions of it.

The community of Daniel Island is one example. It’s been nationally recognized for its smart growth and planning and, in 2007, received an award of excellence from the Urban Land Institute. The island was purchased in the 1940s by northern businessman Harry Guggenheim, and in 1997 the Guggenheim Foundation sponsored a master plan for developing the island. Many of the homes are built following the traditional “Charleston single house” design: a narrow house, the width of a single room, with a street door opening onto a piazza or porch that runs along the side of the house. Wider lots allow for a Colonial Revival or Georgian style home, referred to colloquially as a double house, with a front door opening into a central interior hallway that bisects the house. Also prevalent is the “side hall” plan, borrowed from the popular design of the late 19th and early 20th centuries: a narrow house with the entrance leading into a hallway that runs front to back alongside three or four telescoping rooms. Many of these exhibit classic Victorian-style features such as bay windows, turrets, scalloped shingles and front porches.
Like Daniel Island, the 243-acre I’On neighborhood established in 2008 in Mount Pleasant also boasts homes similar in design to those of downtown Charleston. Houses are built on narrow lots, and the streets throughout the neighborhood are narrow, too, ensuring slow speeds for vehicular traffic. Traditional 18th and 19th Century features such as functional shutters, chimney caps, metal roofs, ironwork, keystones and dormers add to the charm. Rowhouses and a pastel color palette are other obvious connections as well as a stucco exterior on some homes, as seen in Charleston’s oldest neighborhoods in the French Quarter and South of Broad areas.
In the decades since I’On and Daniel Island were developed, countless other suburban neighborhoods have sprung up with their own take on Charleston-themed architectural design. The West Ashley communities of Carolina Bay, Estes Park and The Settlement at Ashley Hall Plantation are but a few.

Mimicking another Charleston tradition, some modern suburban neighborhoods even host periodic tours of privately-owned homes. The custom began downtown in the 1940s when the Historic Charleston Foundation began its Tours of Homes and Gardens in the springtime to showcase centuries-old homes to visitors who had come to see a place that time appeared to have forgotten. This year the event, now known as the Charleston Festival, will hold its Annual House and Garden Tours March 14th–April 14th.
The HCF also sponsors occasional tours of historic private homes outside the city. In 2024, the Art and Architecture Tour on February 14th will offer three on Edisto Island: the ruins of the 1725 Brick House, which burned in 1929; the Crawford Plantation, built in 1834 exemplifying the Greek Revival elements of columns and a portico; and the simpler wood-frame Hutchinson House, built in 1885 by emancipated African Americans. The Hutchinsons were successful farmers, and their descendants lived in the house until the 1980s. The Edisto Island Open Land Trust purchased the property in 2016 and is in the process of stabilizing and restoring the house which will eventually be open to the public. The tour in February offers an exciting sneak peek.
In the fall, the Preservation Society of Charleston provides another highly anticipated opportunity to tour private residences with its Insider’s Architecture and History Tours. This event highlights the interiors of homes in the city, and tours are led by professional architects and historians. Additionally, the Society offers the House and Garden Tours which focus primarily on lovely secret gardens but also include the interiors of some select homes.
Daily, there are plenty of opportunities to experience Charleston’s architectural grandeur with tours of the city’s historic downtown house museums. Two are owned by the Charleston Museum: the 250-year-old Heyward-Washington House, a classic example of the double house design and the very first historic house museum to open in Charleston; and the Joseph Manigault House, whose narrow escape from demolition in 1920 led to the establishment of the city’s preservation movement. An antebellum mansion, the Edmonston-Alston House, was built following a simple Charleston single house design but was later embellished with an iron balcony and grand Greek Revival piazzas to take advantage of the harbor view. The Nathaniel Russell House, built in 1808, exemplifies the early 19th Century Adams-style use of oval rooms, but the biggest draw for visitors is the famous three-story cantilevered staircase which has no visible base of support, relying instead on each step being supported by the previous one. On the flip side, the Aiken-Rhett House provides architectural insight with a twist — the house is an urban villa that has been conserved rather than restored, meaning that the structure remains frozen in time with much of it unaltered for nearly 200 years.

A glimpse into the house museums as well as the privately-owned homes in both the spring and fall draws visitors and locals who yearn to see the interiors of what can only be imagined when viewing them from the street. But there are yet other opportunities to enjoy the spell-binding architecture of Charleston at venues that offer rental space for private gatherings. There is nothing like a step into history and luxury when celebrating a wedding, birthday, anniversary or corporate event. Lowndes Grove on the upper peninsula provides a beautiful setting on 14 acres overlooking the Ashley River. The colonial style plantation house, built in 1786, has been significantly altered over the centuries but retains its four-room double house floorplan along with a beautiful spiral cantilevered staircase.
The William Aiken House was built in 1807 in a traditional Charleston single house design, but also boasts an octagonal wing, reflective of the Adams influence, added in the 1830s to include a grand upstairs ballroom, perfect for hosting large parties of up to 500 guests.
The Governor Thomas Bennett House, built in 1825, is adorned with elliptical fanlights over the beautiful entry door and on the gable. Its tripartite window on the second floor further enhances the grand exterior, and the interior features a graceful, cantilevered staircase.
The houses in Charleston attract plenty of visitors to our area year after year but have also directly influenced the design of modern homes in many suburban communities whose buyers fall in love with the city’s architecture. And it’s usually love at first sight — because, in this case, looks really do matter.
By Mary Coy